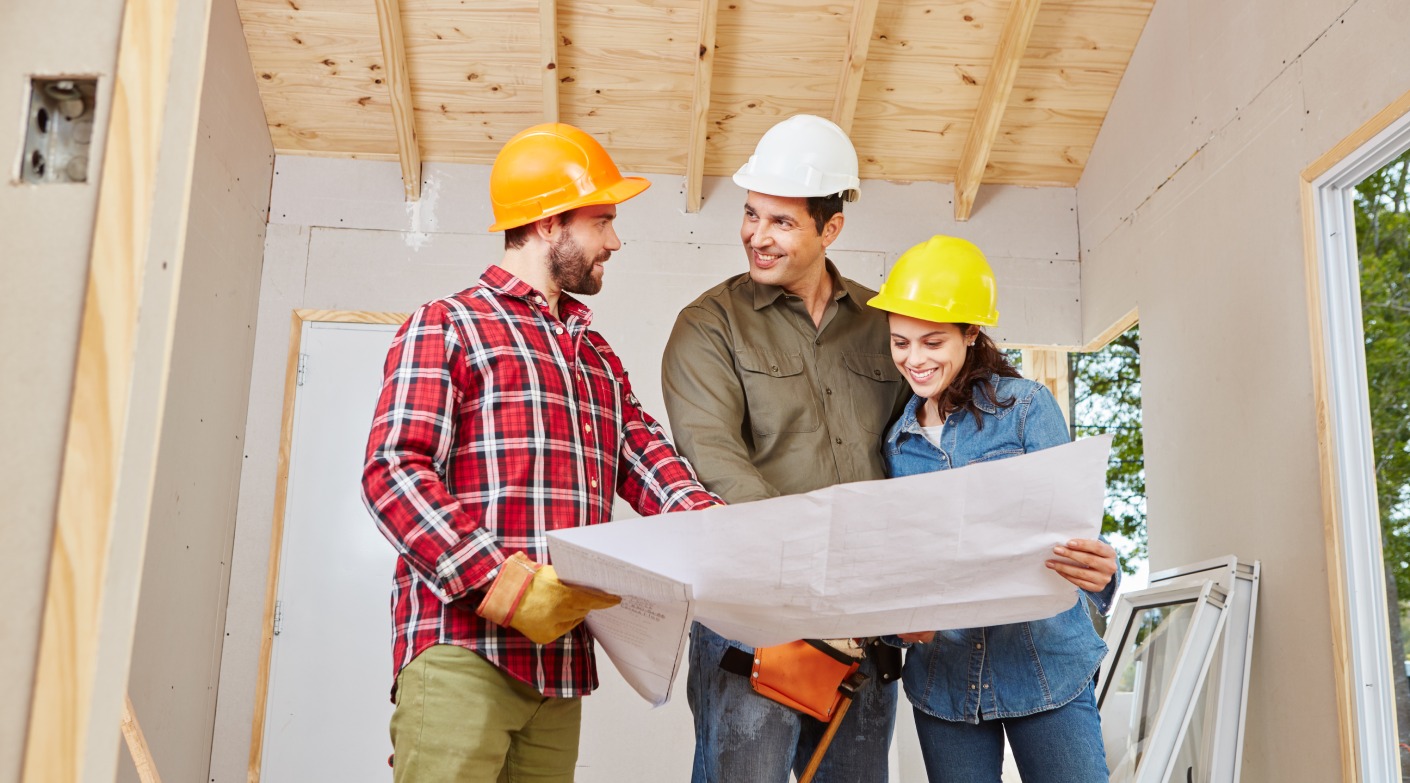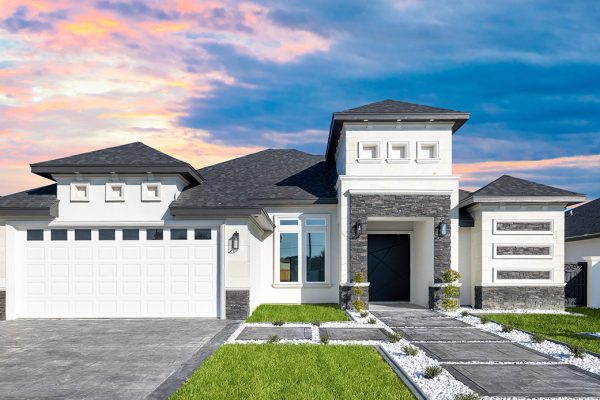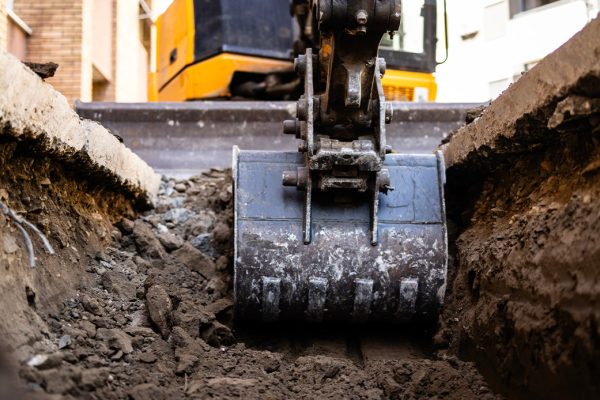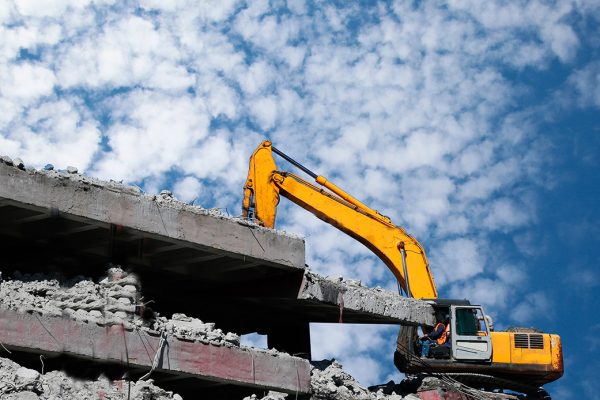There are several ways to build a home. But the best ones are those that are in tune with the local climate. Since time millennia, this has been the case. You wouldn’t necessarily find an open window hut in the Arctic or an igloo in the middle of the Sahara Desert.
So, if you’re building a home in the Rio Grande Valley region, it’s recommended to personalize the home design for the RGV climate. In this article, we will explain how.
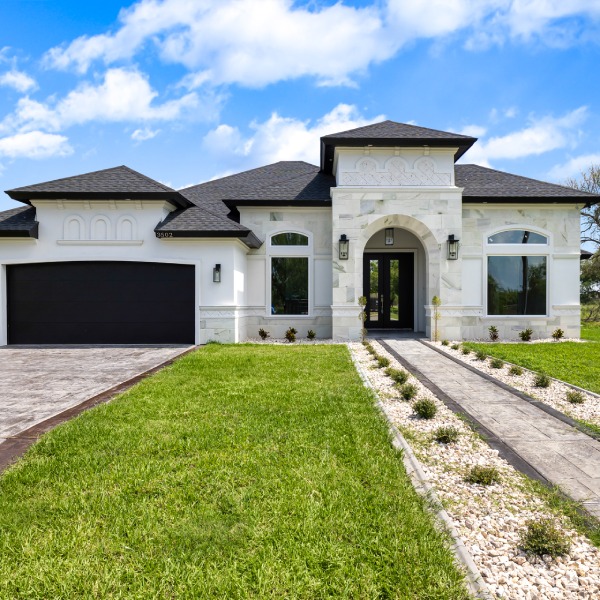
What is Climate-Specific Construction?
Before learning the process, let’s start by understanding what climate-specific construction is.
Climate-specific building construction is all about designing and building structures that take the local weather conditions into account. By considering things like temperature, humidity, rainfall, and wind, a custom home builder can create homes and buildings that are:
- More comfortable
A well-designed building for a hot climate will stay cooler naturally, while a building in a cold climate will retain heat better.
- More energy-efficient
By using design elements to heat or cool a building passively (using nature’s help), less energy is required from mechanical systems. This saves money and reduces environmental impact.
- More durable
The right building materials and techniques will better withstand the challenges of the local climate, leading to a longer lifespan for the building.
Renowned Zimbabwean architect designed the Eastgate Center in Harare, which lacks air conditioning. Instead, he used concrete slabs and bricks, materials with high thermal mass. These materials absorb heat during the day, preventing it from entering the building and keeping the interior cool. At night, the materials release the stored heat, radiating warmth when temperatures drop. This not only enhances efficiency but makes the shopping mall more comfortable for visitors.
There are several other buildings that are designed to suit a specific climate.

What Does it Take to Build a Climate-Specific Building?
Climate-specific construction goes beyond just slapping on solar panels; it’s a holistic approach to design and construction that considers the unique climatic factors of a specific location. Here are some of the things taken into consideration:
- Climate analysis
This is the foundation of climate-specific buildings. An in-depth analysis of the local climate is crucial. This includes studying temperature variations, humidity levels, precipitation patterns, prevailing winds, and solar radiation throughout the year.
- Site Selection
This is more at a micro level. Understanding the microclimate of the specific building site is important. Factors like existing vegetation, sun exposure, and potential wind patterns can influence the building’s design.
- Building design and modeling
Architects and engineers collaborate to design a building that responds to the climate analysis. This might involve using software to model building performance under various climatic conditions. Optimizing factors like building orientation, window placement, and insulation levels are all part of this stage.
- Material selection
Choosing the right materials is another key factor. Materials with high thermal mass for heat retention in cold climates or reflective materials for heat deflection in hot climates are some considerations. Additionally, the durability and sustainability of materials in specific climates are crucial.
- Passive design strategies
Integrating features that utilize natural resources for heating, cooling, and ventilation is a key aspect. This could involve techniques like solar chimneys for natural ventilation, strategically placed windows for daylighting and passive solar heating, or vegetated roofs for insulation and heat mitigation.
After getting these things right, you can proceed with construction. And the rest of the process stays, more or less, the same.
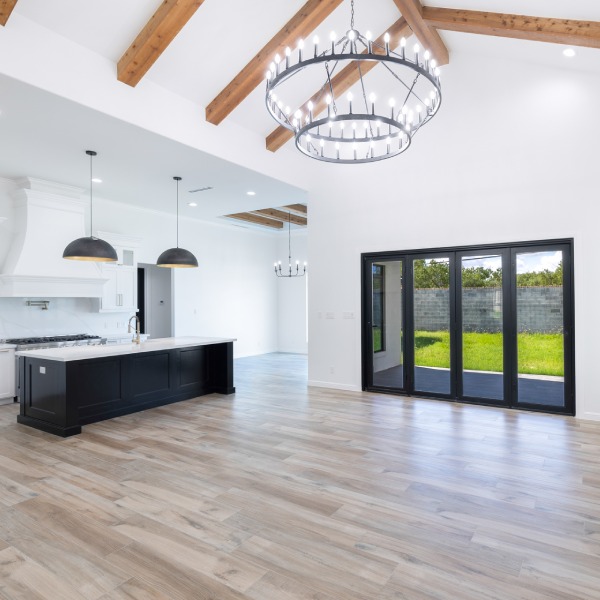
Designing Homes for the Rio Grande Valley Climate
Now that you have a birds-eye view of the climate-specific construction process, let’s look at how you can design homes for RGV climate.
As already mentioned, the core of the process is the climate. So, we need to look at the localized climate first.
A 1990 report on “Evaluation of Ground Water Resources in the Lower Rio Grande Valley” characterized RGV’s climate as “subtropical and semi-arid.” Temperature extremes were deemed uncommon, with daily low and daily high temperatures stated at 63°F and 84°F, respectively.
But a recent report (not by the same agency) described the 2021 climate for Lower Valley as “bouncing from one extreme to another.” It also reported that McAllen recorded its 15th warmest record. Likewise, Brownsville saw 8 of its past 11 years as the warmest ever.
So even if the RGV region remains fairly moderate throughout the year, it is certainly aligning more towards the hotter climatic conditions.
Thus, the design principle should follow that observation.
Selecting The Material, Foundation, Wall, and Roof Construction
Next comes the task of selecting the right materials for your McAllen home. For hot and moderate climates, some of the construction materials to consider are:
- Insulated concrete forms (ICFs)
These interlocking forms are filled with concrete, creating a strong, energy-efficient wall system with superior insulation properties.
- Low-E windows
These windows reflect infrared radiation (heat) while allowing visible light to pass through, reducing heat gain and improving energy efficiency.
- Metal roof
A metal roof with a high solar reflectance index (SRI) reflects sunlight and reduces heat absorption compared to traditional asphalt shingles.
- Stucco finish
Stucco provides a durable, fire-resistant exterior with a breathable quality to help regulate moisture within the wall cavity.
For the most suitable foundation and wall, the International Energy Conservation Code (IECC) provides a free interactive tool that you can use. Simply select the climatic zone in your area to find the recommended foundation and wall structure.
For Rio Grande Valley (categorized as a 1A climatic zone), the tool has several recommendations, like:
- Flat roof, unvented, 2×6 wall, monolithic slab on grade
- Unvented attic with spray foam at roof deck, 2×6 wall-CMU wall, elevated slab
While these may be more applicable for commercial structures, you can certainly take inspiration.
Orientation, Roofing, and Landscaping
Building orientation, appropriate roofing, and landscaping are important as part of the passive design strategies. A study by Novatr notes that “to build climate responsive architecture, the building orientation and foam must be in the proper direction.”
For RGV homes, it’s recommended that you orient with the long axis running east-west. This minimizes east and west wall exposure to the harsh afternoon sun. South-facing windows will be minimized and have deep overhangs to block high summer sun while allowing lower winter sun to penetrate for passive heating.
For roofing, a light-colored metal roof with high reflectivity will be used to minimize heat absorption. A ventilated soffit between the roof and the exterior walls will promote air circulation and heat dissipation.
Landscaping more depends on the particular area and the topography of the immediate surroundings. You need to know how many buildings, how many trees, and what obstructions are there.
Hurricane Resistance Considerations
The Rio Grande Valley experiences occasional hurricanes, so incorporating hurricane-resistance features into the design is essential.
To build a hurricane-resistant home, start with the foundation. A continuous, well-reinforced concrete foundation will provide a strong base for the house during a hurricane. You may also have to tweak the house’s shape. Note that a simple, rectangular building shape with minimal overhangs is more wind-resistant than complex shapes with large protrusions.
As already recommended, you should use ICF walls, which provide a strong and continuous wall system that can better withstand wind pressure. Additionally, using properly installed hurricane straps and connectors will ensure strong connections between walls, roof, and foundation.
Those are just some of the measures. It’s necessary to consult with a custom RGV home builder to customize the home design for the RGV climate. With a localized climate-specific home, you can ensure the highest ROI and a high-quality living experience. Contact us today to learn more.

