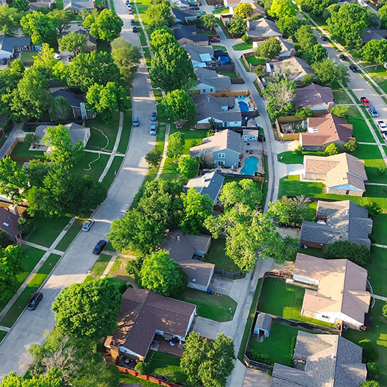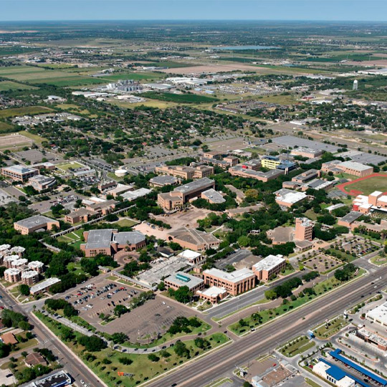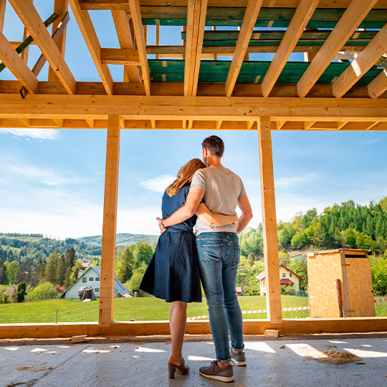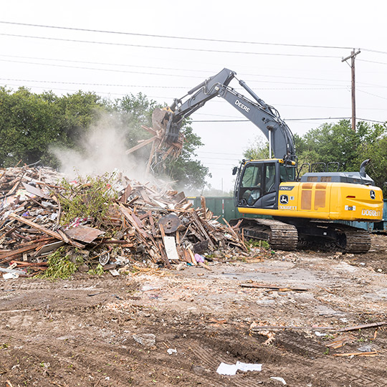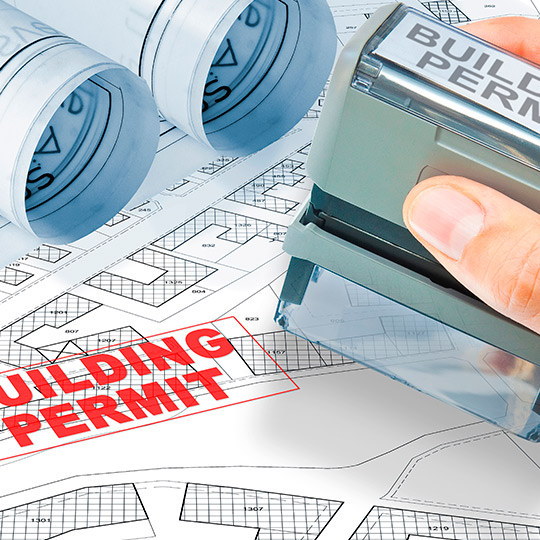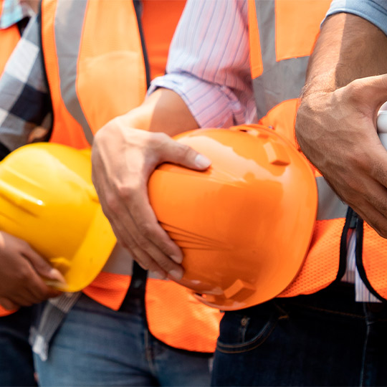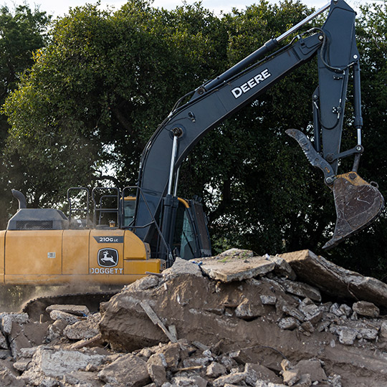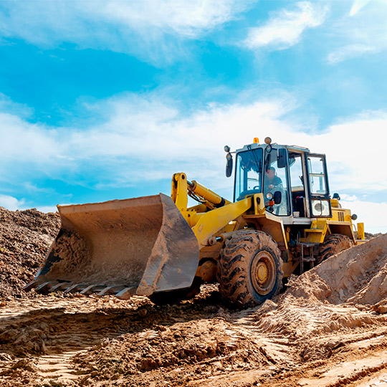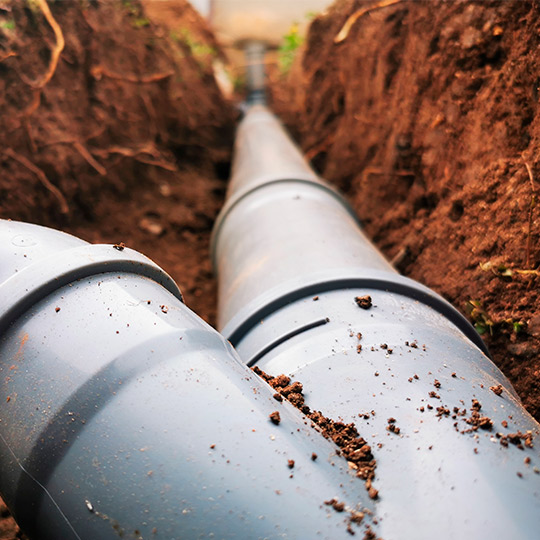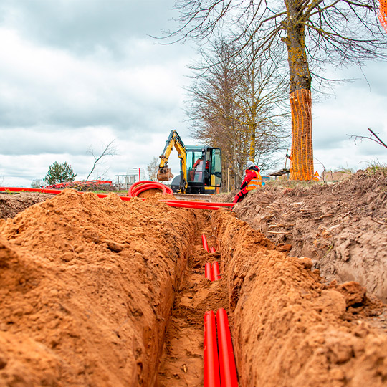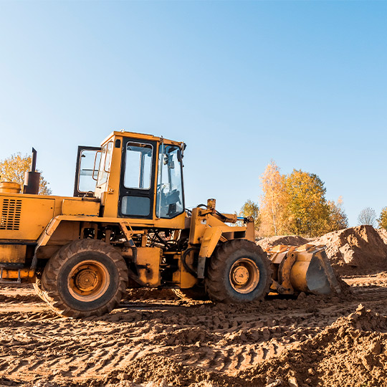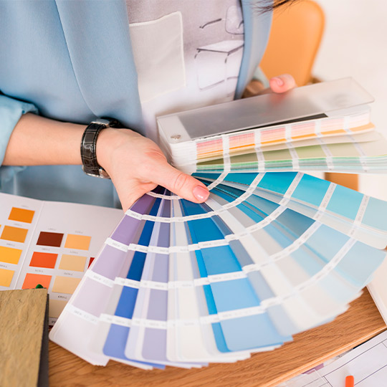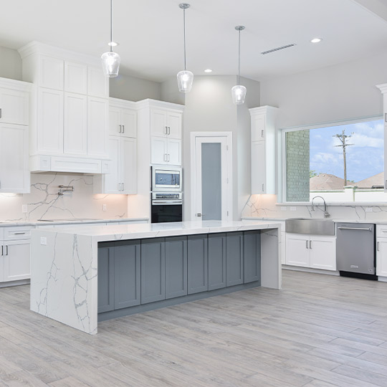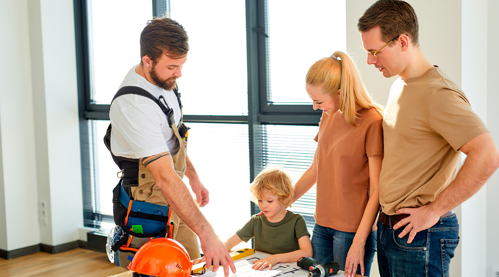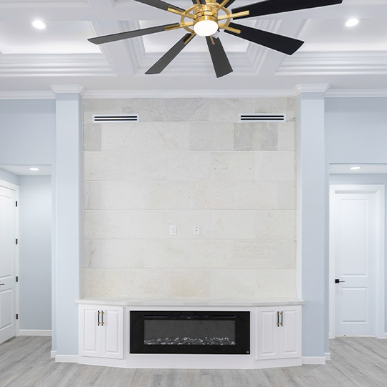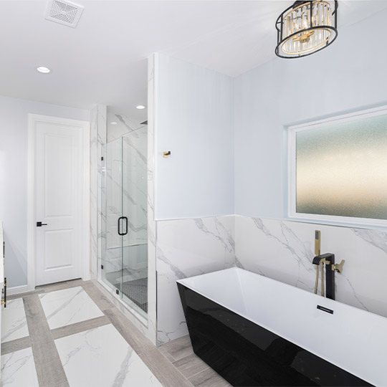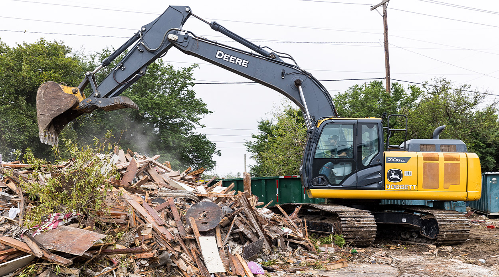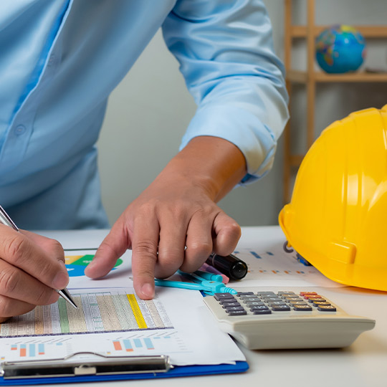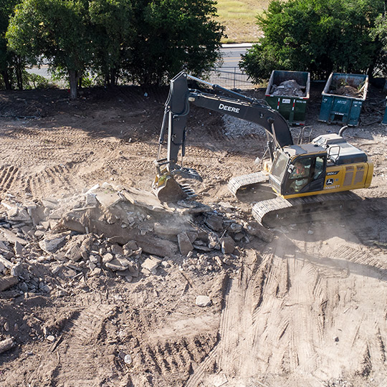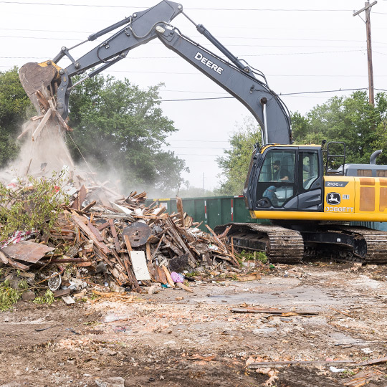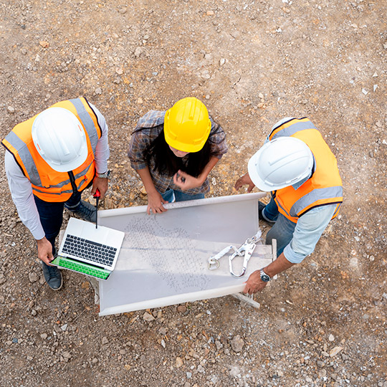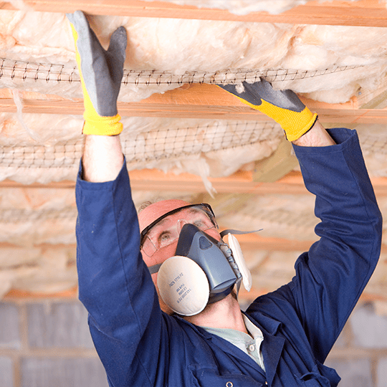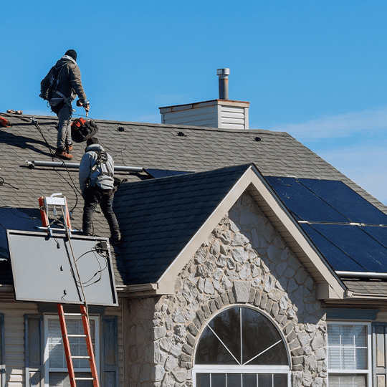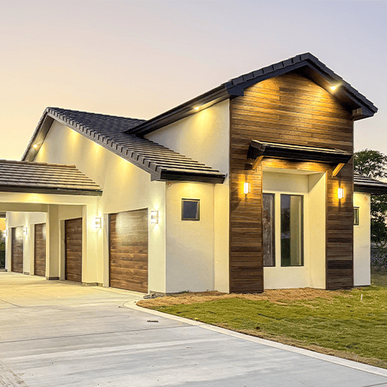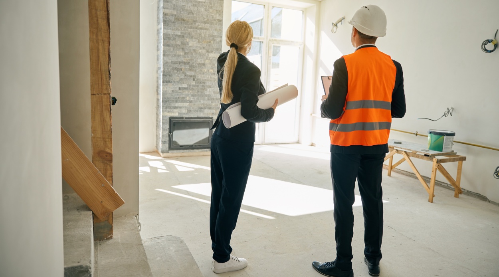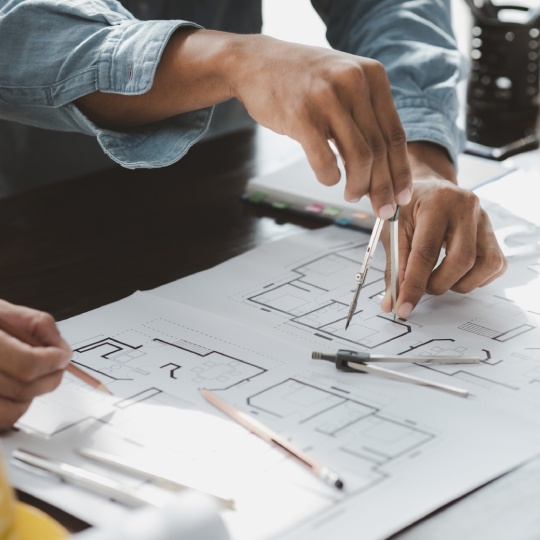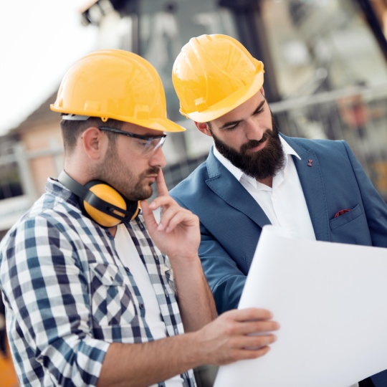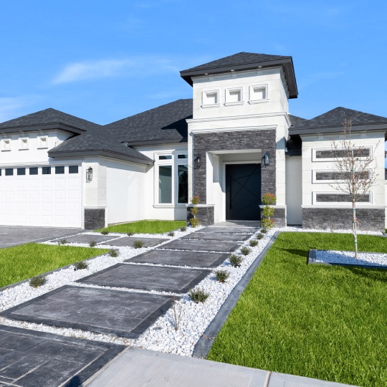
Let’s be honest: commercial construction can feel overwhelming. Between permits, design plans, budgets, site issues, and team coordination, it’s easy to feel like you’re juggling flaming swords while walking a tightrope.
But here’s the good news: with the right commercial construction preparation, that chaos becomes manageable and even exciting. Whether you’re planning a sleek office space, a retail outlet, or a restaurant in McAllen, knowing what to expect (and what to avoid) can make or break your project.
Let’s walk through what smart business owners and developers do before a single brick is laid. This is your guide to prepping for commercial construction in McAllen from big-picture thinking to nitty-gritty checklists.
Commercial Construction Prep
| Preparation Area | What to Focus On | Why It Matters | Common Pitfalls |
| Vision & Scope | Define use, features, space needs, branding | Guides all decisions, avoids costly mid-project changes | Vague goals, no future-proofing |
| Site Selection | Zoning, soil, utilities, accessibility, surroundings | Impacts cost, compliance, and long-term functionality | Skipping soil/environmental tests |
| Team Assembly | Architects, engineers, contractor, project manager | Ensures technical accuracy and execution quality | Hiring without local or commercial experience |
| Budget Planning | All costs + 10–15% contingency | Prevents overruns, keeps project financially sustainable | Ignoring hidden costs (permits, utilities, delays) |
| Permits & Compliance | Building, MEP, ADA, fire, stormwater | Legal requirement, required for inspections and occupancy | Delayed applications, incomplete plans |
| Risk Management | Timelines, materials, labor, weather, scope changes | Minimizes disruptions and keeps construction on track | No buffers or contingency plans |
| Construction Oversight | Site visits, punch list, systems testing, documentation | Ensures quality and operational readiness | Missing inspections, accepting incomplete handovers |
1. Start with Vision
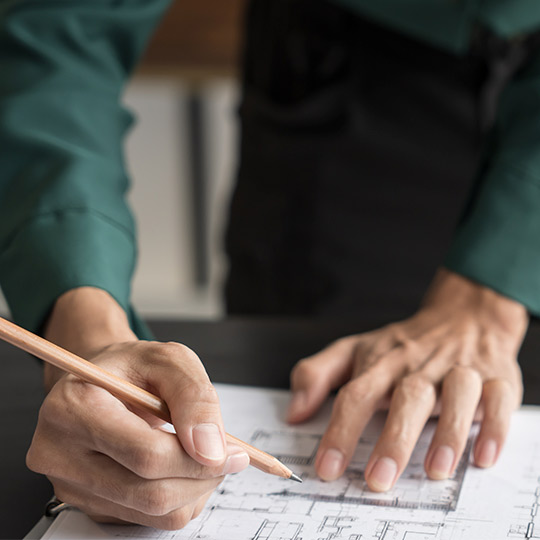
Before you even think about materials or permits, you need clarity on what you’re building and why.
Ask yourself:
- What is the purpose of this building today and five years from now?
- Who will be using it? Employees, customers, suppliers, the public?
- What functions need to happen here: storage, manufacturing, meetings, service delivery?
Maybe you’re launching a tech hub in North McAllen or a retail space near La Plaza Mall. Each type of business comes with unique space and design needs. Will you need reinforced flooring for equipment? Soundproof conference rooms? ADA-compliant restrooms? These aren’t extras. They’re core to your layout.
Now’s also the time to think about aesthetics. The look and feel of your space should reflect your brand. Sleek and modern? Warm and traditional? Your building will speak for your business, hence, make sure it says the right things.
Tip: Create a “vision document.” Include must-haves, nice-to-haves, future expansion ideas, and visual inspirations. This becomes your north star when the project gets complicated (and it will).
2. Site Selection: More Than Just “Location, Location, Location”
You’ve probably heard the cliché, but in commercial construction, location is everything. McAllen offers diverse zones, from bustling downtown areas to quiet industrial parks, but each comes with its own considerations.
Here’s what you need to evaluate before signing on a site:
Zoning and Regulations
Not every lot is fair game. Zoning laws dictate what type of building you can put up, how big it can be, how far it must be set back from the street, and even how much parking is required.
Infrastructure Readiness
Does the site already have water, sewer, electricity, and internet infrastructure? If not, bringing those in can be expensive and slow.
Soil and Drainage
It might not sound exciting, but what’s under the ground is just as important as what’s above. Poor soil, steep slopes, or flood-prone areas can mean major design and cost adjustments.
Accessibility and Visibility
Will customers and suppliers find you easily? Is there enough foot traffic, or do you need great signage and road access?
Neighboring Properties
A drive-thru restaurant might not thrive next to a quiet spa. Think about how your surroundings affect your operations and your future resale value.
Pro tip: Don’t skip professional site analysis. Soil tests, boundary surveys, and environmental assessments may seem like red tape, but they can save you thousands (and months) down the road.
3. Build Your Dream Team (Not Just Your Cheapest Team)

Commercial construction is a team sport and your teammates matter.
Your core players will likely include:
- Architects to translate your vision into blueprints and work with local building codes
- Engineers (structural, mechanical, electrical) to make the plans practical and efficient
- General contractors to manage materials, labor, and day-to-day site work
- Project managers to keep it all on schedule and under budget
Look for professionals who specialize in commercial construction and who know the ins and outs of building in McAllen. Familiarity with local permit offices, inspectors, suppliers, and subcontractors can seriously speed up your project.
What to ask when hiring:
- Can I see examples of similar projects?
- What is your experience with local codes and permitting?
- How do you handle timeline and budget overruns?
- Do you use project management tools for transparency?
Bonus: Set clear communication protocols. Weekly check-ins, shared timelines, and designated points of contact avoid crossed wires and costly rework.
4. Budgeting for Reality (Not Just the Best-Case Scenario)
Every business wants to save money but cutting corners in commercial construction rarely pays off. A well-thought-out budget is your lifeline throughout the project.
Start by factoring in:
- Design and consulting fees
- Land purchase or lease costs
- Construction permits and inspection fees
- Utility connections
- Materials and labor
- Equipment, furniture, signage
- Insurance
- Financing fees
And don’t forget the contingency fund. Most experts recommend budgeting an additional 10–15% for unexpected surprises because they will come up.
What drives costs in McAllen?
- Labor market: While labor rates are typically lower than big metros, skilled trades can be hard to come by during busy seasons.
- Material availability: Local supply chains may affect pricing and timelines for key materials.
- Weather: The South Texas heat (and the occasional storm) can disrupt work schedules, so buffer time matters.
Once your budget is set, track spending closely. Review it weekly with your contractor or PM and flag overages early.
5. Construction Permits
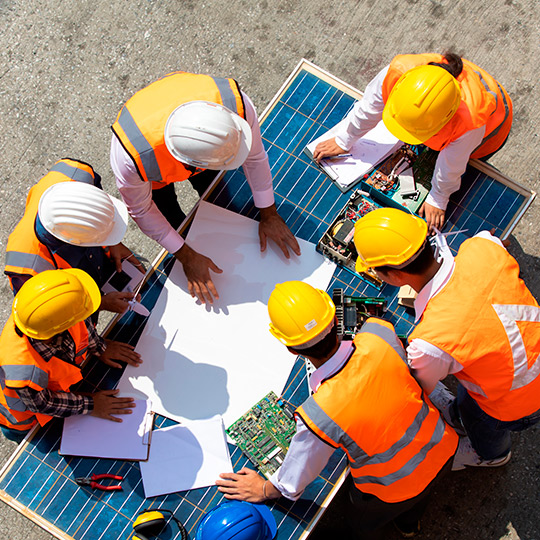
There is a difference between residential construction and commercial construction. In McAllen, commercial construction requires multiple construction permits not just a rubber stamp at city hall. You’ll likely need:
- Building permits
- Electrical, mechanical, and plumbing permits
- Stormwater and erosion control plans
- Fire safety reviews
- Accessibility compliance (ADA)
The City of McAllen has a well-defined permitting process, but timelines can vary depending on the project’s complexity and completeness of your documentation.
Avoid these common permit pitfalls:
- Submitting incomplete or inconsistent plans
- Overlooking accessibility or fire code compliance
- Not scheduling required inspections during each build phase
Tip: Consider hiring a local permit consultant or contractor familiar with McAllen’s process. They’ll speak the language, know the officials, and help avoid avoidable delays.
6. Planning for the Unexpected (a.k.a. Risk Management)
Ask any builder, something will go sideways. But smart business construction planning isn’t about avoiding every issue. It’s about being prepared when they happen.
Here are the most common risks in McAllen:
- Weather delays (especially during hurricane season)
- Supply chain shortages
- Labor scheduling conflicts
- Cost increases mid-project
- Miscommunication between team members
How to prepare:
- Add extra time into your schedule (a 10% buffer is wise)
- Sign contracts with clear delivery terms and penalties
- Prequalify backup subcontractors
- Keep daily logs and photo documentation
- Require formal change orders for scope modifications
Real-time communication tools, shared digital calendars, and on-site huddles can make a massive difference in spotting small problems before they turn into big ones.
7. Construction to Completion: Managing the Final Mile
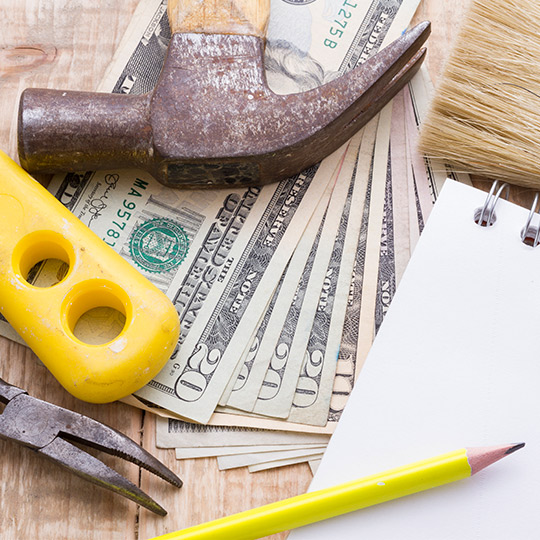
You’ve survived business construction planning, hiring, budgeting, and permitting. Now it’s time to build. But the work doesn’t end here. Construction demands daily coordination and long-term focus.
What to expect:
- Site prep (clearing, grading, excavating, setting up temporary utilities)
- Procurement (ordering materials with lead times in mind)
- Build-out (foundation, framing, systems installation, finishes)
- Inspections (multiple stages, from slab to sprinkler systems)
- Punch list (fixing minor issues before final approval)
- Handover (keys, manuals, warranties, as-built drawings)
Make sure your team tests all systems (HVAC, electrical, plumbing) before occupancy and that staff are trained on maintenance and operations. A well-documented closeout protects your investment—and keeps your new space running smoothly from day one.
Prepare for Commercial Construction in McAllen with Liongate Builders
Commercial construction isn’t just about bricks and permits. It’s about creating a functional, beautiful, and compliant space that helps your business thrive.
By investing in detailed planning, the right team, and a flexible budget, you lay the groundwork for a smooth and successful build. Whether you’re launching a new venture or expanding an existing brand in McAllen, preparation is your secret weapon.
Need help navigating commercial construction in McAllen? The expert team at Liongate Builders works with business owners every step of the way — from concept to keys. Let’s build something great together. Contact us today to learn more.


